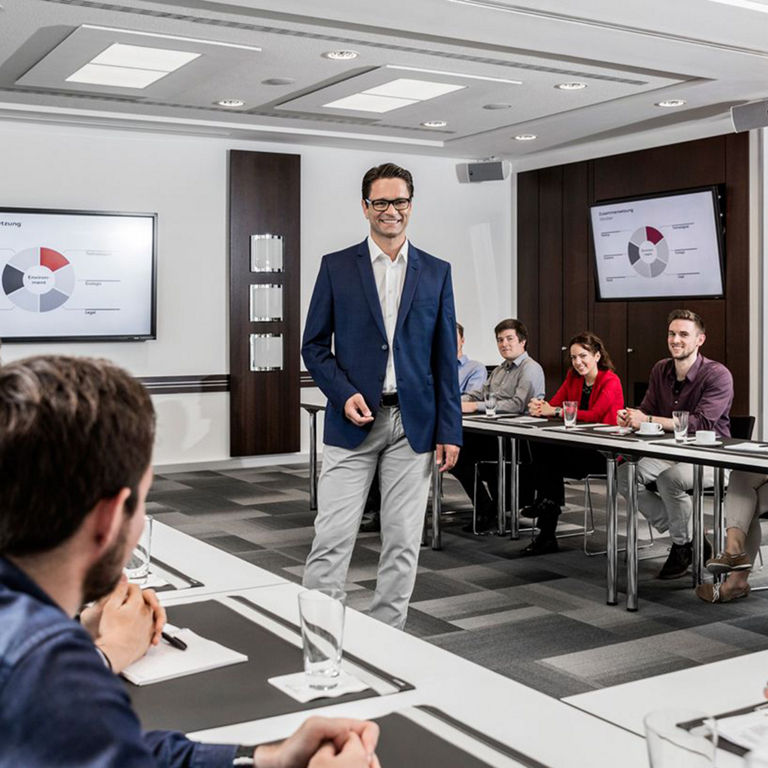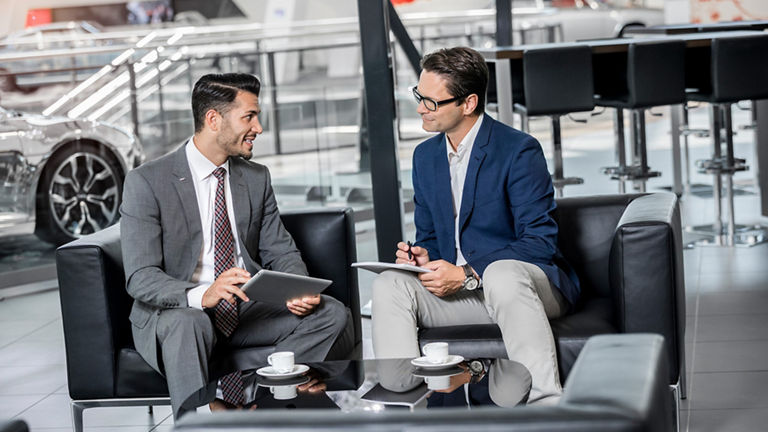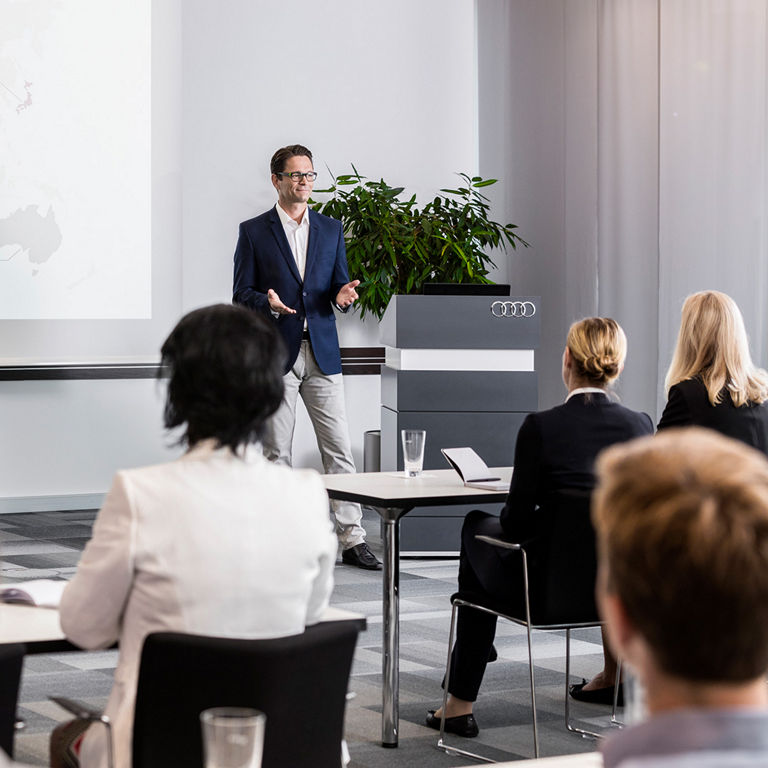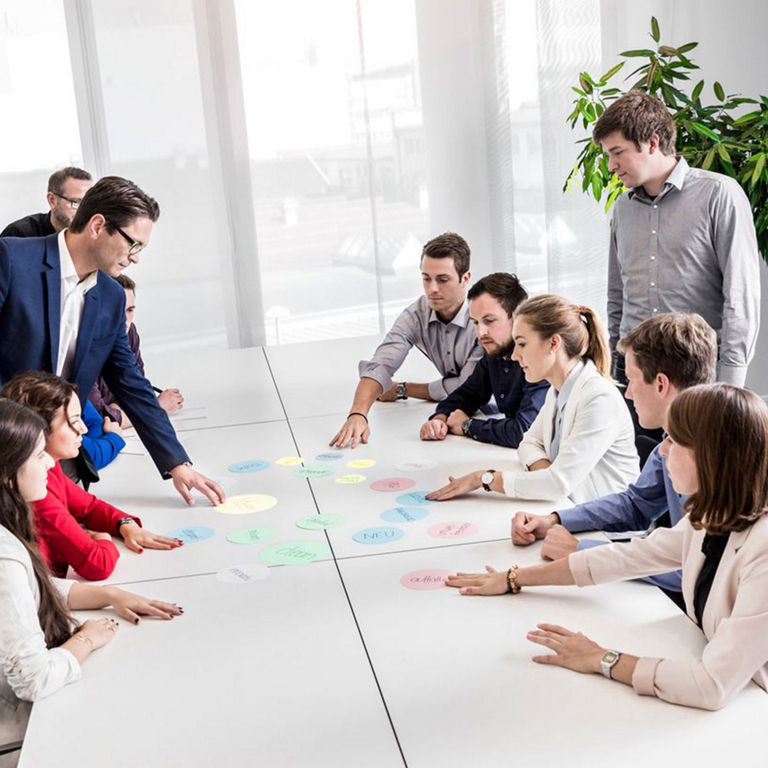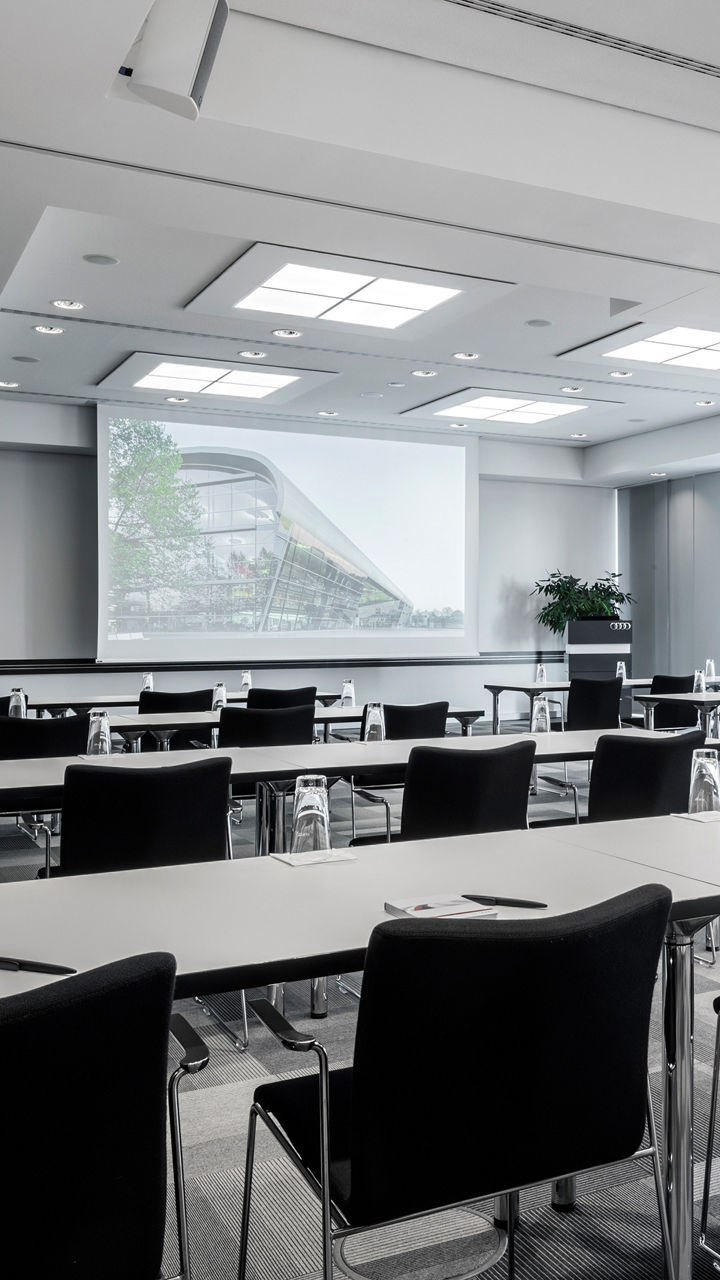
Conference rooms
A conference room tailored to your needs
Standard equipment included
<p><strong>Room size</strong></p> <ul> <li>81 square metres</li> <li>Dimensions 9.4 x 8.6 m, height: 3 m</li> </ul> <p><strong>Seating</strong></p> <ul> <li>Block 14 people</li> <li>U-shape 18 people</li> <li>Parliamentary 30 people</li> <li>Row 65 people</li> </ul> <p><strong>Technical equipment</strong></p> <ul> <li>Permanently installed projector (in ceiling)</li> <li>Resolution 1920 x 1080 pixels, HD format</li> <li>Luminous intensity 10,000 Ansi lumens</li> <li>Projection size 4 m x 2.25 m</li> <li>Retractable screen in ceiling</li> <li>Sound system via permanently installed speakers</li> </ul>
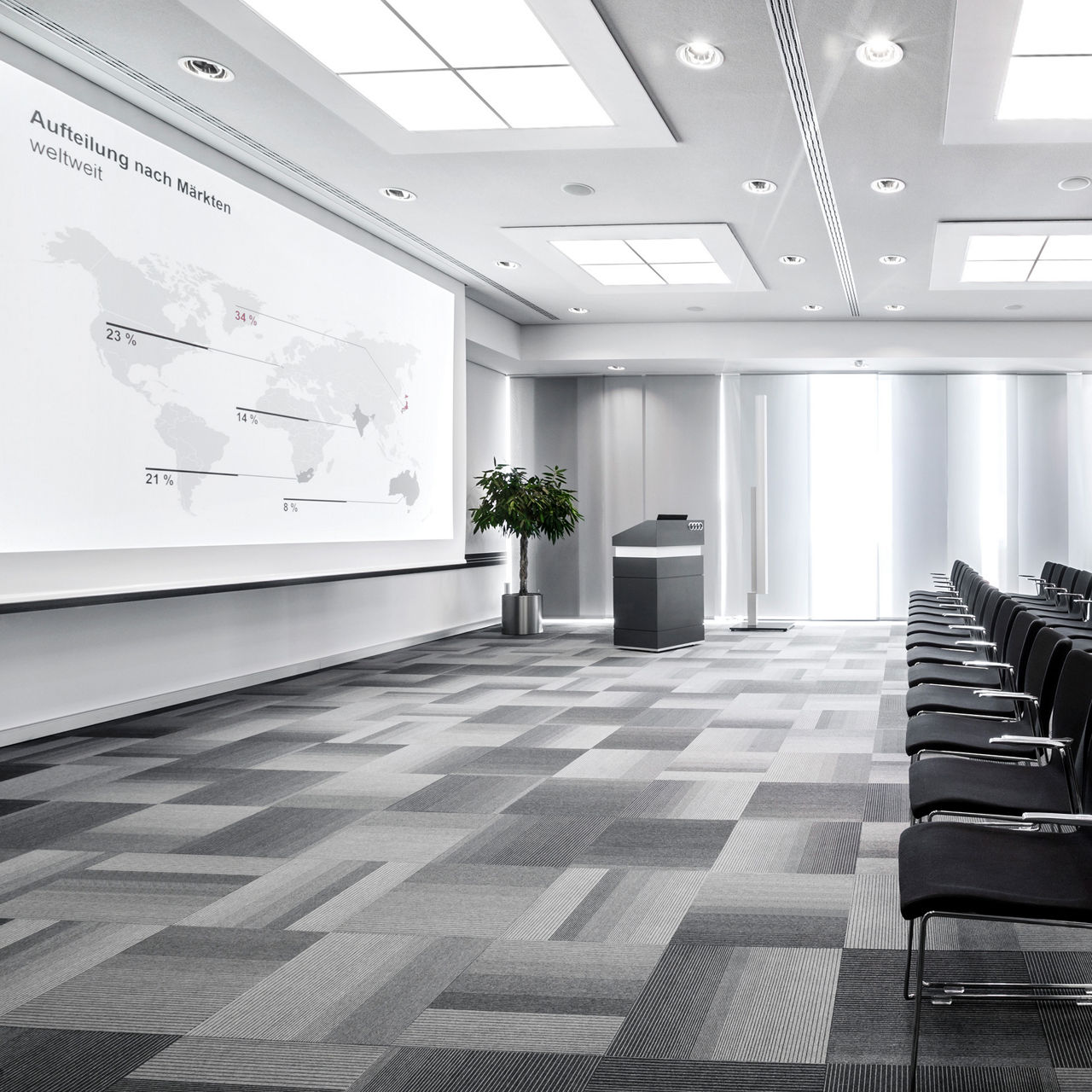
<p><strong>Room size</strong></p> <ul> <li>55 square metres</li> <li>approx. 9.4 x 5.9 m, height: 3 m</li> </ul> <p><strong>Seating</strong></p> <ul> <li>Block 16 people</li> <li>U-shape 17 people</li> <li>Parliamentary 24 people</li> <li>Row 56 people</li> </ul> <p><strong>Technology</strong></p> <ul> <li>70’ HD-LED monitor (178 cm diagonal)</li> <li>Sound system via permanently installed loudspeakers</li> </ul>
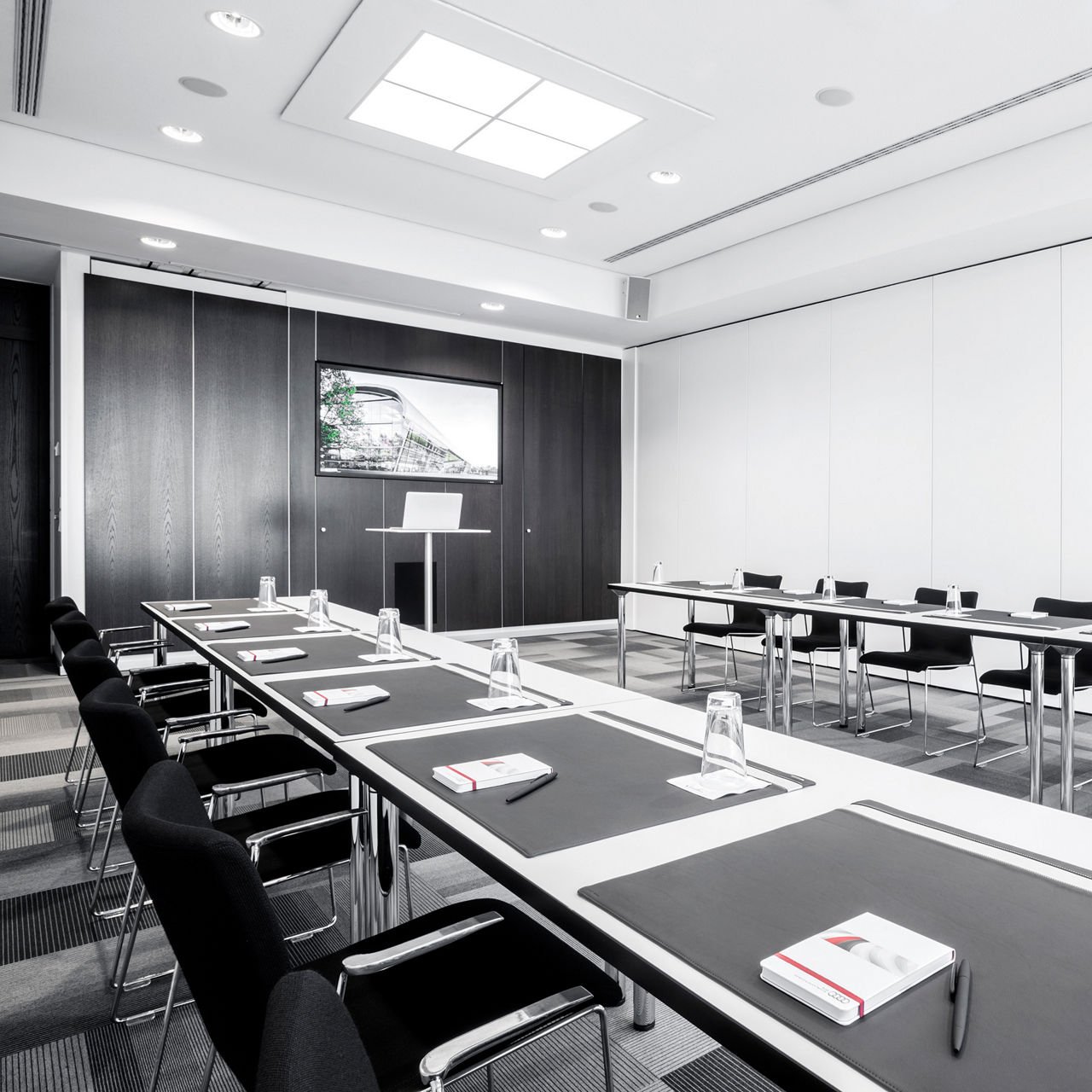
<p><strong>Room size</strong></p> <ul> <li>55 square metres</li> <li>9.4 x 5.9 m, height: 3 m</li> </ul> <p><strong>Seating</strong></p> <ul> <li>Block 16 people</li> <li>U-shape 17 people</li> <li>Parliamentary 24 people</li> <li>Row 56 people</li> </ul> <p><strong>Technology</strong></p> <ul> <li>70’ HD-LED monitor (178 cm diagonal)</li> <li>Sound system via permanently installed loudspeakers</li> </ul>
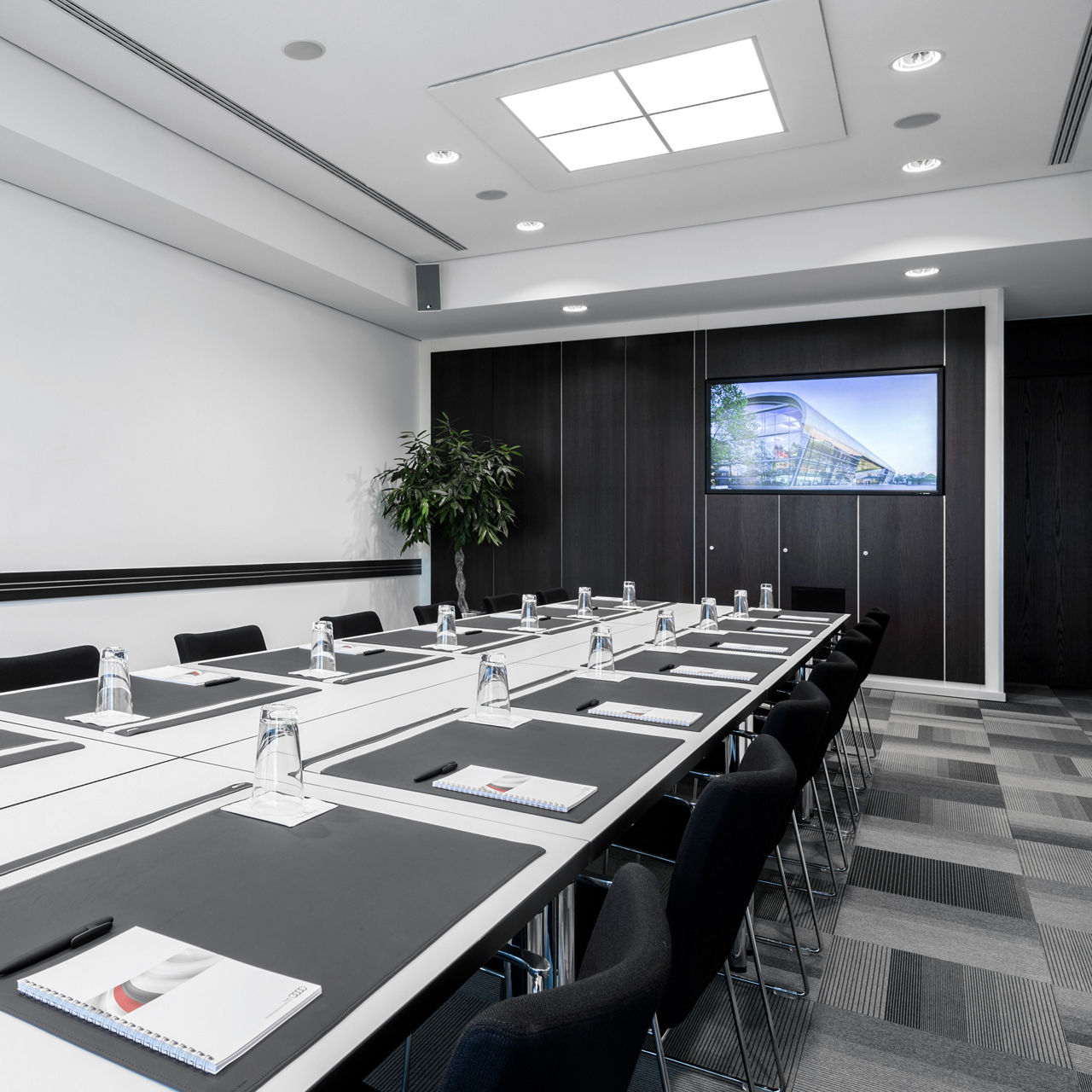
<p><strong>Room size</strong></p> <ul> <li>48 square metres</li> <li>9.4 x 5.1 m, height: 3 m</li> </ul> <p><strong>Seating</strong></p> <ul> <li>Block 16 people</li> <li>U-shape 15 people</li> <li>Parliamentary 20 people</li> <li>Row 42 people</li> </ul> <p><strong>Technology</strong></p> <ul> <li>70’ HD-LED monitor (178 cm diagonal)</li> <li>Sound system via permanently installed loudspeakers</li> </ul>
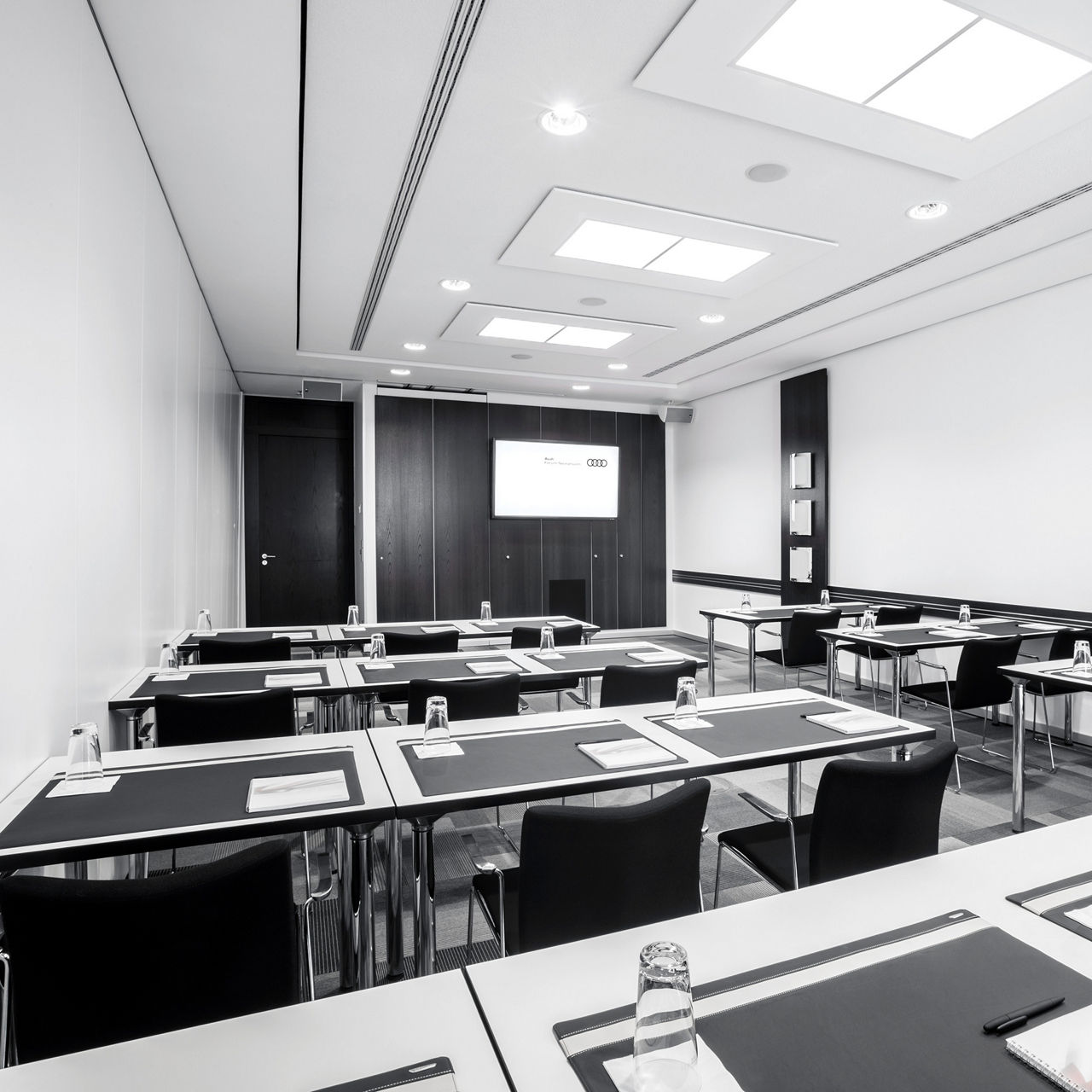
<p><strong>Room size</strong></p> <ul> <li>44 square metres</li> <li>9.4 x 4.6 m, height: 3 m</li> </ul> <p><strong>Seating</strong></p> <ul> <li>Block 16 people</li> <li>U-shape 15 people</li> <li>Parliamentary 16 people</li> <li>Row 42 people</li> </ul> <p><strong>Technology</strong></p> <ul> <li>70’ HD-LED monitor (178 cm diagonal)</li> <li>Sound system via permanently installed loudspeakers</li> </ul>
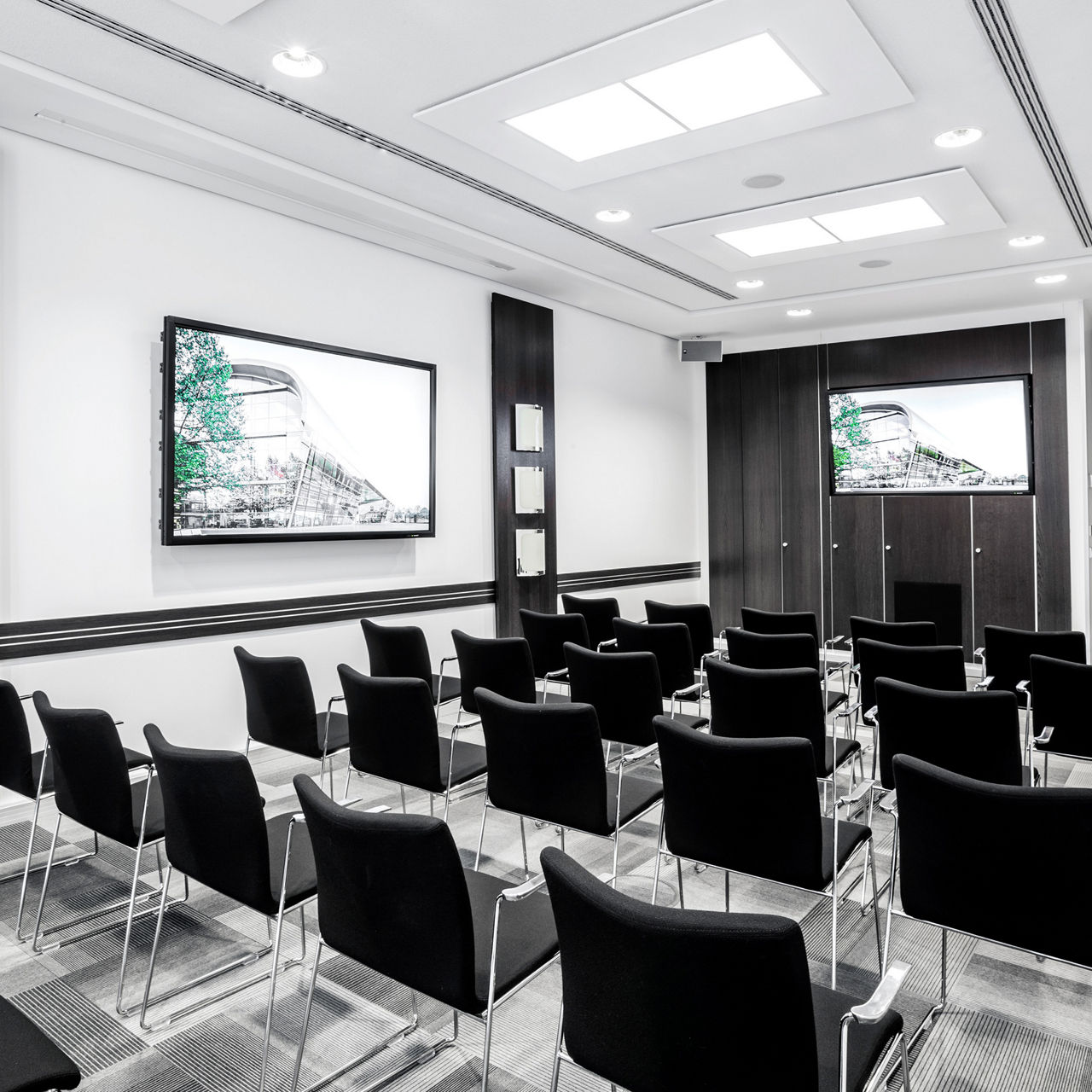
<p><strong>Room size</strong></p> <ul> <li>136 square metres</li> <li>9.4 x 14.5 m, height: 3 m</li> </ul> <p><strong>Seating</strong></p> <ul> <li>Block 26 people</li> <li>U-shape 32 people</li> <li>Parliamentary 70 people</li> <li>Row 132 people</li> </ul> <p><strong>Technical equipment</strong></p> <ul> <li>Permanently installed projector (in ceiling)</li> <li>Resolution 1920 x 1080 pixels, HD format</li> <li>Luminous intensity 10,000 Ansi lumens</li> <li>Projection size 4 m x 2.25 m</li> <li>Retractable screen in ceiling</li> <li>70’ HD LED monitor (178 cm diagonal)</li> <li>Sound system via permanently installed speakers</li> </ul>
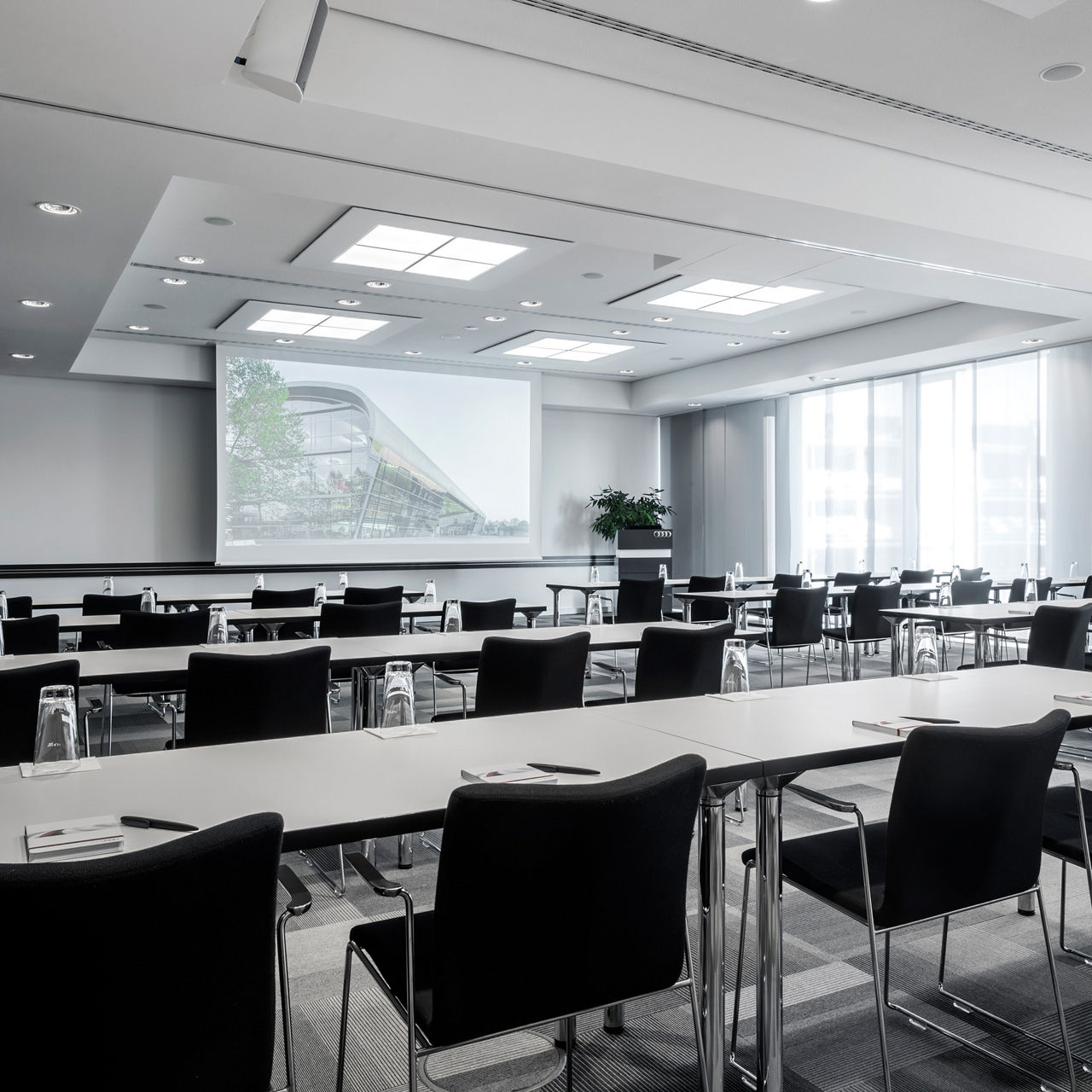
<p><strong>Dimensions</strong></p> <ul> <li>191 square metres</li> <li>Area: approx. 9.4 x 20.6 m, height: 3 m</li> </ul> <p><strong>Seating</strong></p> <ul> <li>Block 42 people</li> <li>U-shape 46 people</li> <li>Parliamentary 100 people</li> <li>Row 204 people</li> </ul> <p><strong>Technical equipment</strong></p> <ul> <li>Permanently installed projector (in ceiling)</li> <li>Resolution 1920 x 1080 pixels, HD format</li> <li>Luminous intensity 10,000 Ansi lumens</li> <li>Projection size 4 m x 2.25 m</li> <li>Retractable screen in ceiling</li> <li>2x 70’ HD LED monitor (178 cm diagonal)</li> <li>Sound system via permanently installed speakers</li> </ul>
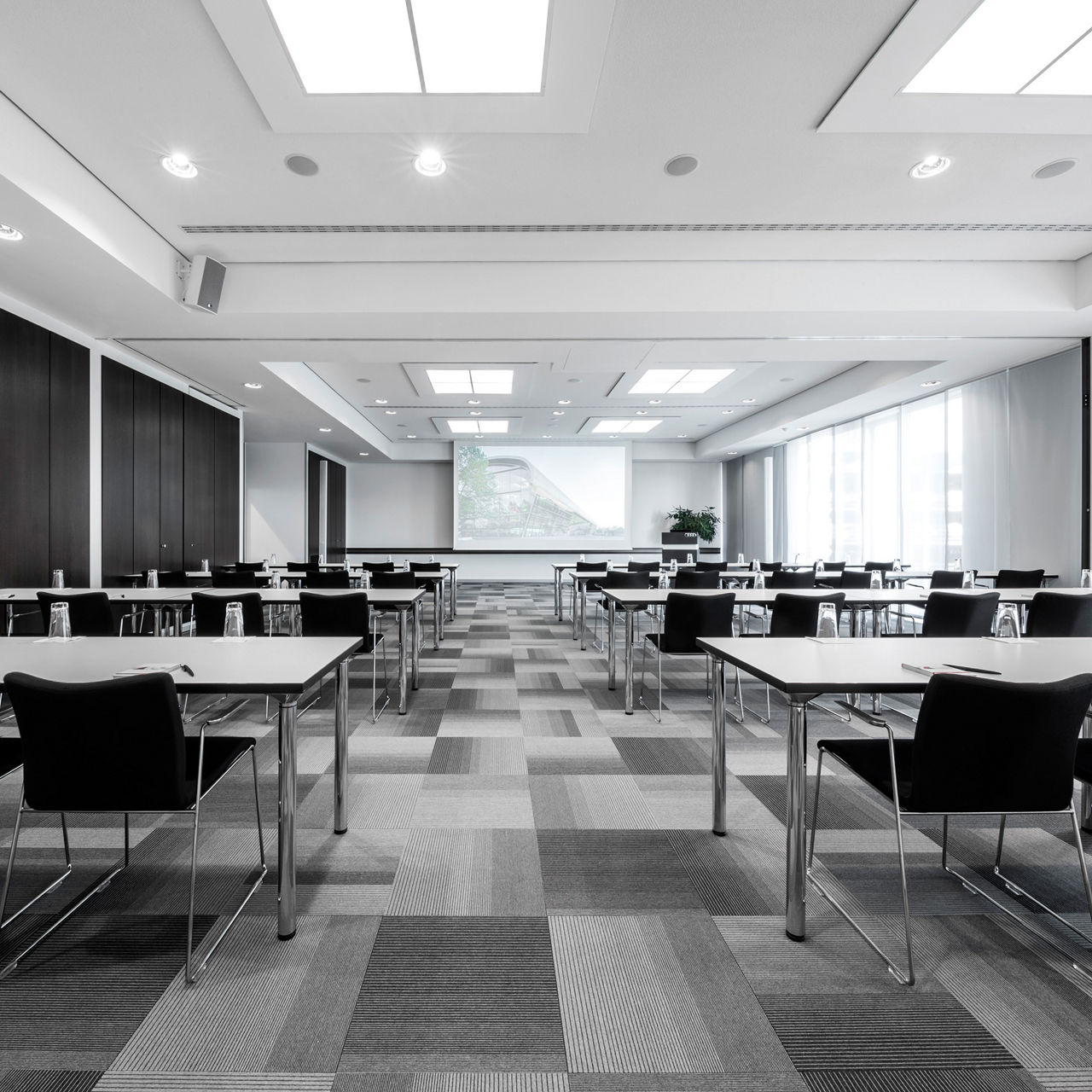
<p><strong>Dimensions</strong></p> <ul> <li>92 square metres</li> <li>Area: approx. 9.4 x 9.9 m, height: 3 m</li> </ul> <p><strong>Seating</strong></p> <ul> <li>Block 16 people</li> <li>U-shape 19 people</li> <li>Parliamentary 32 people</li> <li>Row 84 people</li> </ul> <p><strong>Technology</strong></p> <ul> <li>80’ HD-LED monitor (203 cm diagonal)</li> <li>2x 70’ HD-LED monitors (178 cm diagonal)</li> <li>Sound system via permanently installed loudspeakers</li> </ul>
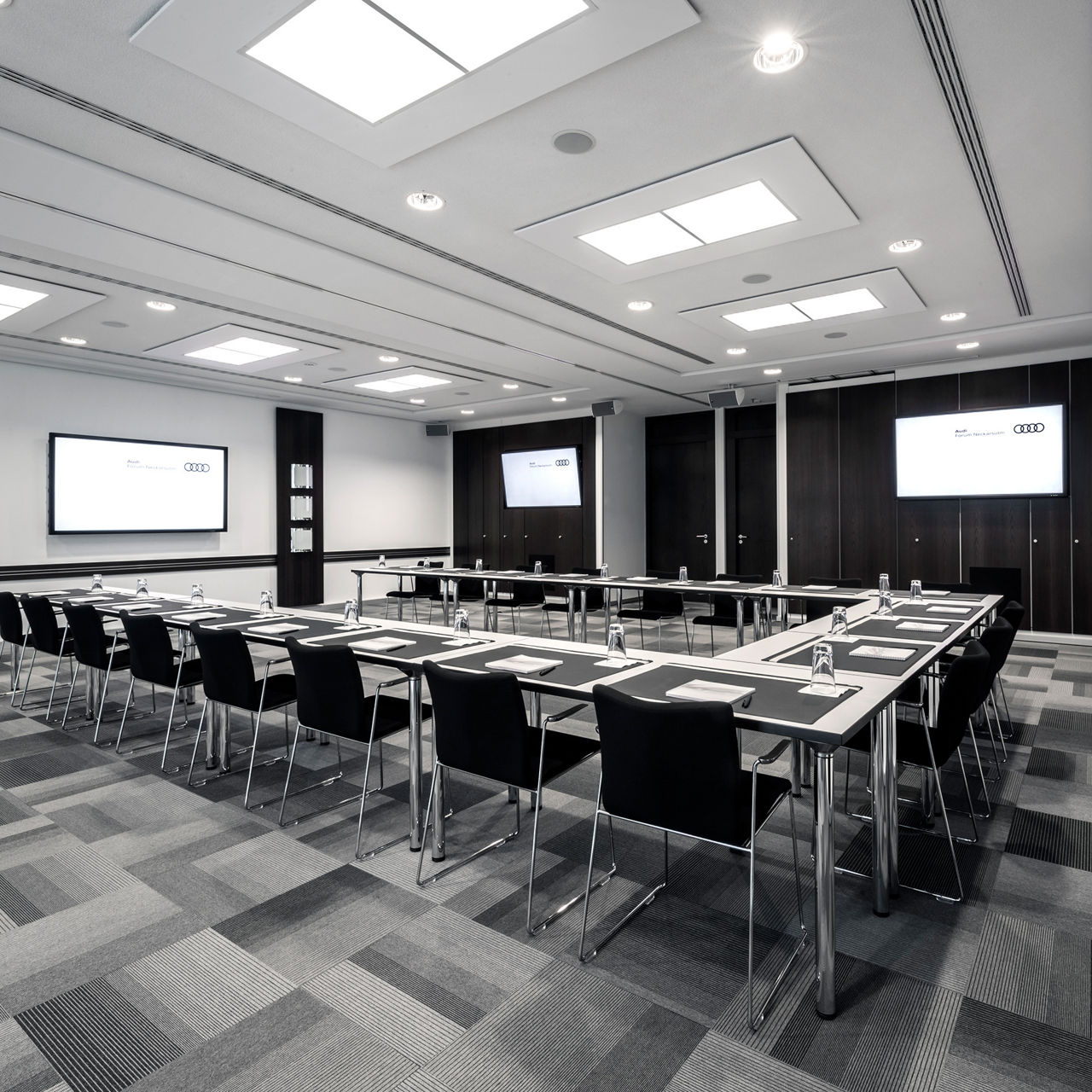
<p><strong>Dimensions</strong></p> <ul> <li>110 qm</li> <li>Area: approx. 10.5 x 9.2 m, height: 4.5 m</li> </ul> <p><strong>Seating</strong></p> <ul> <li>Row 90 people</li> </ul> <p><strong>Technology</strong></p> <ul> <li>Permanently installed projector (in the ceiling)</li> <li>Resolution 1920 x 1080 pixels, HD format</li> <li>Luminous intensity 10,000 Ansi lumens</li> <li>Projection size 5.5 m x 3.10 m</li> <li>1 hand-held and 1 headset microphone</li> <li>Playback options: DVD, PC</li> <li>Sound: 5.1 Dolby Digital</li> </ul>
Event management - all-round carefree
We ensure that your conference runs smoothly. Professional advice on planning and organisation in advance and personal support during the event are a matter of course for our team.
You present your strategy and products - we take care of your guests. From the organisation of special equipment, comprehensive technical support, personal guest care, the appropriate coordination of catering and supporting programmes, hostess and cloakroom service to the creation of name badges or the printing service - discover the services that will inspire you and your guests.
Parking
Free parking is available for conference guests for the entire day of the event in the adjacent multi-storey car park.
